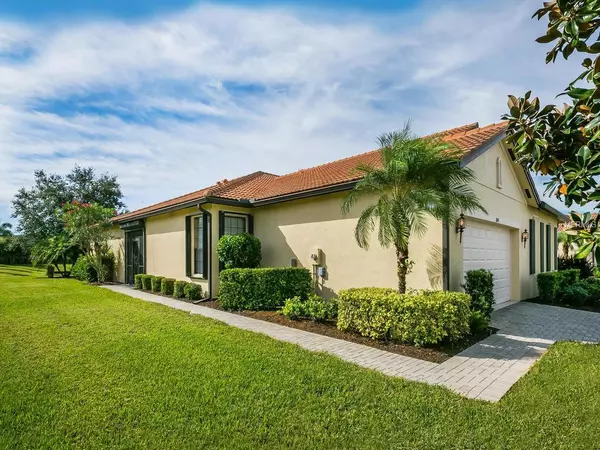For more information regarding the value of a property, please contact us for a free consultation.
11445 BERTOLINI DR Venice, FL 34292
Want to know what your home might be worth? Contact us for a FREE valuation!

Our team is ready to help you sell your home for the highest possible price ASAP
Key Details
Sold Price $289,000
Property Type Single Family Home
Sub Type Villa
Listing Status Sold
Purchase Type For Sale
Square Footage 1,703 sqft
Price per Sqft $169
Subdivision Venetian Falls Ph 3
MLS Listing ID N6102463
Sold Date 01/09/19
Bedrooms 3
Full Baths 2
Construction Status Appraisal,Financing,Inspections
HOA Fees $247/qua
HOA Y/N Yes
Year Built 2008
Annual Tax Amount $2,126
Lot Size 6,969 Sqft
Acres 0.16
Property Description
Enjoy sparkling lake views throughout this beautiful DeMedici paired-villa located in the resort-style community of Venetian Falls. This home offers an open kitchen and leisure room concept. The den has a closet, making this a comfortable third bedroom. The kitchen is enhanced with granite countertops and breakfast bar, solid wood cabinets with accent trim, plus a dinette by three windows offering a beautiful view. Further features include an extended lanai and walkway with pavers, crown molding, tile on the diagonal, granite counters in the bathrooms, skylights, fresh exterior paint, and electric roll-down storm shutters on the lanai and front entry, plus accordion and panel shutters for the remaining windows. Venetian Falls offers fabulous community amenities including a heated lap pool, spa, resistance-walking pool, exercise facility, billiard room, bocce ball, activity director and more. Exterior paint, mulch, and power washing of the roof is included in the reasonable HOA fees and scheduled on a rotational basis. All this is just a few minutes away from Gulf of Mexico beaches, shopping, restaurants and historic Main Street Venice.
Location
State FL
County Sarasota
Community Venetian Falls Ph 3
Zoning RSF1
Rooms
Other Rooms Breakfast Room Separate, Den/Library/Office, Inside Utility
Interior
Interior Features Ceiling Fans(s), Crown Molding, Kitchen/Family Room Combo, Open Floorplan, Skylight(s), Solid Wood Cabinets, Stone Counters, Walk-In Closet(s), Window Treatments
Heating Central, Electric
Cooling Central Air
Flooring Carpet, Tile
Furnishings Unfurnished
Fireplace false
Appliance Convection Oven, Dishwasher, Disposal, Dryer, Exhaust Fan, Microwave, Range, Refrigerator, Washer
Laundry Inside, Laundry Room
Exterior
Exterior Feature Hurricane Shutters, Irrigation System, Sliding Doors
Parking Features Garage Door Opener
Garage Spaces 2.0
Community Features Association Recreation - Owned, Buyer Approval Required, Deed Restrictions, Fitness Center, Gated, Irrigation-Reclaimed Water, Pool, Sidewalks, Special Community Restrictions
Utilities Available BB/HS Internet Available, Cable Connected, Electricity Connected, Phone Available, Public, Sewer Connected, Sprinkler Recycled, Underground Utilities
Amenities Available Cable TV, Clubhouse, Fence Restrictions, Fitness Center, Gated, Maintenance, Pool, Recreation Facilities, Security, Spa/Hot Tub, Vehicle Restrictions
View Y/N 1
View Water
Roof Type Tile
Porch Covered, Rear Porch, Screened
Attached Garage true
Garage true
Private Pool No
Building
Lot Description In County, Sidewalk
Foundation Slab
Lot Size Range Up to 10,889 Sq. Ft.
Sewer Public Sewer
Water Public
Architectural Style Spanish/Mediterranean
Structure Type Block,Stucco
New Construction false
Construction Status Appraisal,Financing,Inspections
Others
Pets Allowed Yes
HOA Fee Include Cable TV,Pool,Escrow Reserves Fund,Maintenance Grounds,Management,Recreational Facilities,Security
Senior Community Yes
Ownership Fee Simple
Acceptable Financing Cash, Conventional
Membership Fee Required Required
Listing Terms Cash, Conventional
Num of Pet 2
Special Listing Condition None
Read Less

© 2024 My Florida Regional MLS DBA Stellar MLS. All Rights Reserved.
Bought with MICHAEL SAUNDERS & COMPANY
GET MORE INFORMATION




