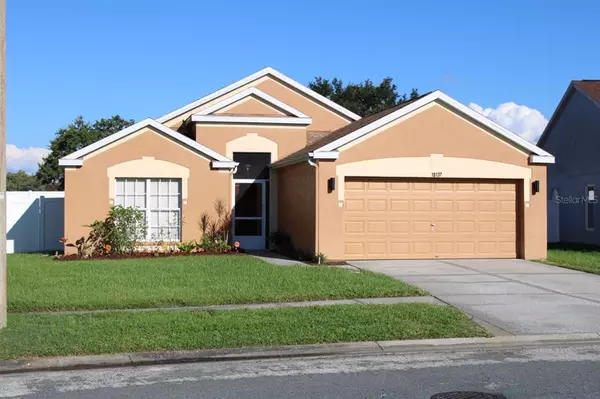For more information regarding the value of a property, please contact us for a free consultation.
18137 LEAFWOOD CIR Lutz, FL 33558
Want to know what your home might be worth? Contact us for a FREE valuation!

Our team is ready to help you sell your home for the highest possible price ASAP
Key Details
Sold Price $440,000
Property Type Single Family Home
Sub Type Single Family Residence
Listing Status Sold
Purchase Type For Sale
Square Footage 1,665 sqft
Price per Sqft $264
Subdivision Calusa Trace Unit Ix Ph I
MLS Listing ID U8140366
Sold Date 11/19/21
Bedrooms 4
Full Baths 2
Construction Status Appraisal,Financing,Inspections
HOA Fees $45/ann
HOA Y/N Yes
Year Built 1995
Annual Tax Amount $2,196
Lot Size 8,276 Sqft
Acres 0.19
Property Description
Don't miss out on this perfect opportunity to live in this very sought after neighborhood community. This beautiful pool home has updated features throughout the interior and exterior of the home as well as other amenities within the community. Interior upgrades include new tile flooring (2020), new modern, open concept kitchen remodel(2020), and a great room with limitless comfort and space to accomodate all your entertainment needs. Exterior upgrades include newer roof (2017), exterior paint (2017), and new pool pump (2021). The community includes the family-friendly Calusa Trace park with open fields for sports and a playground for entertainment. This home is less than a 1/2 mile from highly rated Schwarzkopf Elementary School. This neighborhood is also zoned for Martinez Middle Schhol and Steinbrenner High School. This amazing home speaks for itself and is a must see. Dont miss out, schedule your appointment ASAP! PENDING BUT STILL TAKING BACKUP OFFERS
Location
State FL
County Hillsborough
Community Calusa Trace Unit Ix Ph I
Zoning PD
Rooms
Other Rooms Great Room
Interior
Interior Features Ceiling Fans(s), Eat-in Kitchen, High Ceilings, Living Room/Dining Room Combo, Master Bedroom Main Floor, Open Floorplan, Solid Wood Cabinets, Split Bedroom, Thermostat, Vaulted Ceiling(s)
Heating Central, Electric, Exhaust Fan
Cooling Central Air
Flooring Tile
Fireplace false
Appliance Dishwasher, Disposal, Electric Water Heater, Exhaust Fan, Microwave, Range, Refrigerator, Water Softener
Laundry Inside, Laundry Closet
Exterior
Exterior Feature Fence, Irrigation System, Lighting, Rain Gutters, Sidewalk, Sliding Doors
Garage Spaces 2.0
Fence Vinyl
Pool Deck, In Ground, Lighting, Screen Enclosure
Utilities Available Electricity Connected, Public, Sewer Connected, Street Lights, Underground Utilities, Water Connected
Roof Type Shingle
Attached Garage true
Garage true
Private Pool Yes
Building
Lot Description In County, Paved
Entry Level One
Foundation Slab
Lot Size Range 0 to less than 1/4
Sewer Public Sewer
Water Public
Architectural Style Traditional
Structure Type Block,Stucco
New Construction false
Construction Status Appraisal,Financing,Inspections
Schools
Elementary Schools Schwarzkopf-Hb
Middle Schools Martinez-Hb
High Schools Steinbrenner High School
Others
Pets Allowed Yes
Senior Community No
Ownership Fee Simple
Monthly Total Fees $45
Acceptable Financing Cash, Conventional, FHA, VA Loan
Membership Fee Required Required
Listing Terms Cash, Conventional, FHA, VA Loan
Special Listing Condition None
Read Less

© 2024 My Florida Regional MLS DBA Stellar MLS. All Rights Reserved.
Bought with COLDWELL BANKER REALTY



