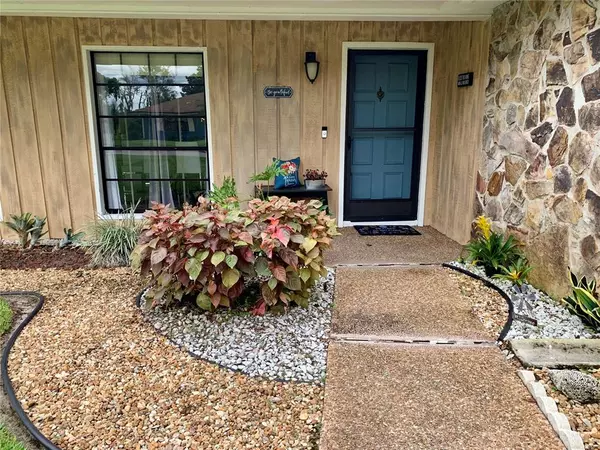For more information regarding the value of a property, please contact us for a free consultation.
12 MAPLE RUN Haines City, FL 33844
Want to know what your home might be worth? Contact us for a FREE valuation!

Our team is ready to help you sell your home for the highest possible price ASAP
Key Details
Sold Price $340,000
Property Type Single Family Home
Sub Type Single Family Residence
Listing Status Sold
Purchase Type For Sale
Square Footage 2,100 sqft
Price per Sqft $161
Subdivision Sun-Air Country Club Add 02
MLS Listing ID P4917502
Sold Date 11/10/21
Bedrooms 3
Full Baths 2
Construction Status Appraisal,Financing,Inspections
HOA Y/N No
Year Built 1979
Annual Tax Amount $1,666
Lot Size 8,276 Sqft
Acres 0.19
Lot Dimensions 80x100
Property Description
Wow! This is a beauty that you won't want to miss seeing! Located on a quiet dead-end street in a nice neighborhood w/ no mandatory HOA fees, this remodeled home has approx 2100 sq ft living, upgrades galore, & a fabulous salt water, screened pool! The floor plan features spacious formal areas as well as a cozy, yet large family room complete w/ a bar & overlooking the pool. The remodeled kitchen has lovely cabinets w/ granite countertops, upgraded appliances, & a quaint breakfast nook which flows nicely into another charming sitting area. The home boasts a split BR plan & the master suite features a walk-in closet & a tastefully remodeled bathroom bathroom w/ a large step-in shower, lovely tiled walls & more. The hall bathroom has also been beautifully remodeled & is located on the other side of the home making it convenient for the 2nd & 3rd bedrooms. There's even a hallway walk-in closet that has been converted into a hobby/office workspace complete w/ a granite countertop. The screened pool area has a spacious covered sitting area deck that is perfect for relaxing by the pool & entertaining. The free form, salt water pool is only approx 3 years old and features a wonderful beach style entry/sitting ledge & is surrounded by beautiful pavers. The nicely landscaped back yard has a tiki hut & overlooks a wooded pond area. The roof of the home was replaced in 2017 w/ upgraded architectural style shingles & the central heat/air was replaced in 2015. The home has beautiful porcelain tile throughout, the sprinkler system for the lawn is on a shallow well & the faux fireplace in the living room w/ convey with the home if the buyer desires. Pride of ownership is displayed throughout!
Location
State FL
County Polk
Community Sun-Air Country Club Add 02
Rooms
Other Rooms Family Room, Formal Dining Room Separate, Formal Living Room Separate
Interior
Interior Features Ceiling Fans(s), Eat-in Kitchen, Living Room/Dining Room Combo, Split Bedroom, Stone Counters, Walk-In Closet(s)
Heating Central
Cooling Central Air
Flooring Tile, Tile
Fireplace false
Appliance Dishwasher, Disposal, Electric Water Heater, Microwave, Range, Refrigerator
Laundry In Garage
Exterior
Exterior Feature Irrigation System
Parking Features Garage Door Opener
Garage Spaces 2.0
Pool In Ground, Salt Water, Screen Enclosure
Utilities Available BB/HS Internet Available, Cable Connected, Electricity Connected, Phone Available, Public, Sewer Connected, Sprinkler Well, Water Connected
View Trees/Woods, Water
Roof Type Shingle
Porch Deck, Patio, Screened
Attached Garage true
Garage true
Private Pool Yes
Building
Lot Description In County, Street Dead-End, Paved
Story 1
Entry Level One
Foundation Slab
Lot Size Range 0 to less than 1/4
Sewer Public Sewer
Water Public
Structure Type Block,Stone,Stucco
New Construction false
Construction Status Appraisal,Financing,Inspections
Schools
Elementary Schools Sandhill Elem
Middle Schools Lake Marion Creek Middle
High Schools Haines City Senior High
Others
Senior Community No
Ownership Fee Simple
Acceptable Financing Cash, Conventional, FHA, VA Loan
Listing Terms Cash, Conventional, FHA, VA Loan
Special Listing Condition None
Read Less

© 2025 My Florida Regional MLS DBA Stellar MLS. All Rights Reserved.
Bought with DALTON WADE INC



