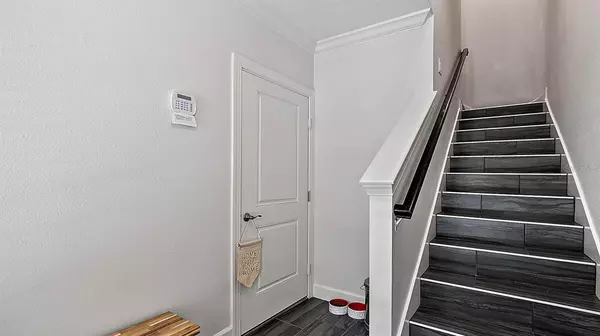For more information regarding the value of a property, please contact us for a free consultation.
3107 MOORINGS DR S St Petersburg, FL 33712
Want to know what your home might be worth? Contact us for a FREE valuation!

Our team is ready to help you sell your home for the highest possible price ASAP
Key Details
Sold Price $554,000
Property Type Townhouse
Sub Type Townhouse
Listing Status Sold
Purchase Type For Sale
Square Footage 1,920 sqft
Price per Sqft $288
Subdivision Cove At Loggerhead Marina
MLS Listing ID U8138423
Sold Date 11/10/21
Bedrooms 3
Full Baths 2
Half Baths 1
Construction Status No Contingency
HOA Fees $386/qua
HOA Y/N Yes
Year Built 2018
Annual Tax Amount $7,558
Lot Size 871 Sqft
Acres 0.02
Property Description
Welcome home to this stunning Key West style luxury townhome. The home features 2 floors of living with a beautiful open concept living/dining/kitchen on the second floor, that includes three fold sliders off the living and surround sound facing the private 5-acre preserve and a large screened in balcony. Your kitchen includes a custom island, upgraded cabinets, under cabinet lighting, GE Café Stainless Steel Appliances, induction cooktop stove, beautiful backsplash that compliment the quartz countertops, pantry and bar that overlooks the living/dining room. On the other side of the home you will find plenty of storage, a half bath and a large bonus room that can be used as a home office. As you elevate to the third floor, you will find a nicely appointed laundry room with full size washer and dryer, two bedrooms on the south end of the home with a perfectly appointed bathroom and your primary bedroom retreat on the north end. The primary room is large in size and includes its own private sitting area/sunroom, surround sound, along with a walk-in closet and beautiful en-suite bathroom. Back down the elevator or stairs to the first floor, you will find your expanded 2-car tandem garage with an outlet for an electric car, lots of room for storage! Just outside the main floor you will be greeted by your first floor patio that overlooks the deep preserve along with just enough gardening to keep it personal. This gorgeous home features over $90k in upgrades that was done originally, including custom PGT Miami Dade Hurricane windows and doors throughout, quartz countertops, a water softener, surround sound, large ceiling fans throughout and so much more! This home is situated in a gated community with direct access to the on-site marina and waterways that lead directly to the Gulf of Mexico and Tampa Bay. When you want to cool off after watching the manatees play in the marina, you have your salt water pool that has a tiki bar and grills just short steps from the Captain’s lounge where you can reserve to entertain family and friends alike. If you want to get out on the beautiful waters, join Freedom Boatclub, from the on-site Marina that will provide you the luxury of boating without the maintenance. This community is minutes away from it all, only a 8-minute drive to the number one beach in America – Saint Pete Beach for 2021 or a 8-minute drive to the most walkable city in the state of Florida, downtown Saint Petersburg. Take a look now via the video tour or 3-D matterport before scheduling your visit on a gorgeous home that is awaiting its new owners to be!
Location
State FL
County Pinellas
Community Cove At Loggerhead Marina
Direction S
Interior
Interior Features Ceiling Fans(s), Crown Molding, Eat-in Kitchen, Elevator, High Ceilings, Kitchen/Family Room Combo, Open Floorplan, Solid Surface Counters, Solid Wood Cabinets, Split Bedroom, Thermostat, Walk-In Closet(s), Window Treatments
Heating Central, Electric
Cooling Central Air
Flooring Carpet, Ceramic Tile, Laminate
Fireplace false
Appliance Convection Oven, Cooktop, Dishwasher, Disposal, Dryer, Electric Water Heater, Microwave, Refrigerator, Washer, Water Softener
Laundry Inside, Laundry Room
Exterior
Exterior Feature Awning(s), Balcony, Rain Gutters, Sliding Doors
Parking Features Garage Door Opener, Tandem
Garage Spaces 2.0
Community Features Gated, Irrigation-Reclaimed Water, Park, Pool, Sidewalks, Water Access, Waterfront
Utilities Available BB/HS Internet Available, Cable Connected, Electricity Connected, Phone Available, Public, Sewer Connected, Street Lights, Water Connected
Water Access 1
Water Access Desc Marina
View Trees/Woods
Roof Type Metal
Attached Garage true
Garage true
Private Pool No
Building
Lot Description Conservation Area
Entry Level Three Or More
Foundation Slab
Lot Size Range 0 to less than 1/4
Builder Name Taylor Morrison Homes
Sewer Public Sewer
Water Public
Structure Type Block,Stucco,Vinyl Siding,Wood Frame
New Construction false
Construction Status No Contingency
Others
Pets Allowed Breed Restrictions, Number Limit, Size Limit, Yes
HOA Fee Include Common Area Taxes,Pool,Escrow Reserves Fund,Insurance,Maintenance Structure,Maintenance Grounds,Management,Pool,Private Road,Sewer,Trash,Water
Senior Community No
Pet Size Extra Large (101+ Lbs.)
Ownership Fee Simple
Monthly Total Fees $386
Acceptable Financing Cash, Conventional
Membership Fee Required Required
Listing Terms Cash, Conventional
Num of Pet 3
Special Listing Condition None
Read Less

© 2024 My Florida Regional MLS DBA Stellar MLS. All Rights Reserved.
Bought with CHARLES RUTENBERG REALTY INC
GET MORE INFORMATION




